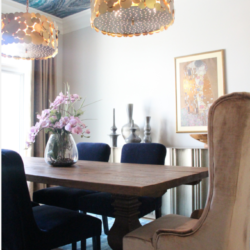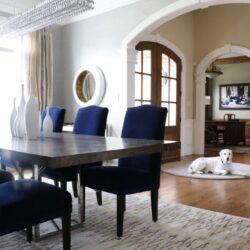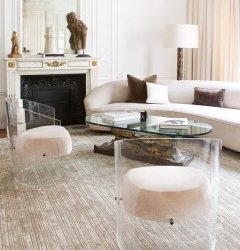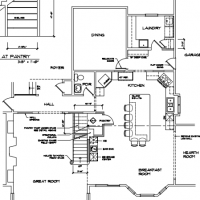Gracing the pages of Town&Style, see the modern renovation of an architecturally blessed home in Frontenac, Mo.
View the editorial HERE!
Photos from the shoot and featured in T&S
I would characterize this MCM project as a bundle of stress, labor of love in more ways than one. Picture this…clients come in town from LA for one weekend, tour a sprawling 7000 sf home nestled in Frontenac, share their vision with us, and away they go, back to LA, pack up their life and prepare for their move that was quickly approaching. First things first, I must say, it is one of my most favorite projects and homes to date. I. want. this. house. Like, for real.
Walking in the home, you are welcomed by wall to wall sliding glass doors that house an indoor pool, center courtyard, and this [now] gorgeous home wraps itself around these unique centerpieces of living space. You can see the pool and courtyard from almost any point of the home. The natural light, clean lines and mid century modern architecture was preserved and honed back to its remarkable state.
We had to design, project manage, construct the renovations…everything from the ground up within just a few months. Did I mention the kitchen was nearly gutted, new floors, removing walls, bathroom face lifts, overall design, interior and exterior paint, electrical…..whew, I’m tired just reliving the experience.
Construction Process snap shots!
Check out these after snap shots of the home!
Do you have a home that needs a glory story? Give us a call today!



Latest posts by Sara Luigs (see all)
- The Magic of Wallcovering - January 28, 2021
- DESIGNER TIPS//The Best Furniture Investments You Can Make in Your Home - January 11, 2021
- How to make a room appear larger // Tips + tricks from the Pros - October 30, 2020



































![Freshly Pressed // Ladue News [abode magazine] April 2020](https://curedesigngroup.com/wordpress/wp-content/plugins/posts-slideshow-widget/images/cache/psw_cache_7363_250_250.jpg)
