WELDON SPRING MAKEOVER // MAKING A HOUSE A HOME
We received a call from a family who just recently purchased a new home and needed some help to modernize it, and I was thrilled to help them make it happen. We walked the entire house during the consultation, putting together a lengthy list of needs, wants, and suggestions. After taking lots of pictures, making lots of notes, and talking for an hour about their taste, style, timing, budget, priorities, and how they’re going to be using each of these spaces – I was off to the races!
Using the client’s design style and inspiration as a guide, the main goal was to remove a lot of the [non-structural] Tuscan/traditional elements. The whole house needed a fresh coat of paint – the previous colors were terribly outdated, and the trim was an ivory that just looked dirty and dingy. We cooled down the warm walls and brightened up the trim to a crisp white. Then the design focus was on the entry, the front ‘den,’ the great room, and the kitchen.
The den at the front of the house desperately needed some stimulating focal points to attract guests in to have a seat and talk awhile; thus, transforming this space into a sitting room. The highlight of the new space now includes four new modern bookcases, layered behind two live-edge benches with curved iron legs giving the fireplace wall some much needed love and the impact it needed from the front door. The center white rectangular rug with a low- and high-loop spiral anchors the round glass-top cocktail table with a driftwood base. The four deep green marbled waxed leather chairs showcase the striking exposed polished chrome frames. This grouping sits below a new sputnik-style fixed chandelier, which replaced an oversized and overstated ceiling fan. Two large canvases are highlighted with battery-powered LED art lamps to give the last remaining wall an equally balanced focal point.
Moving into the great room, the layout of the space made the arrangement of the furniture a bit of a challenge – because this was the room the family was going to spend most of their time in, it was necessary to create a comfortable and functional seating arrangement. The only wall available to hang a TV was opposite [and not centered on] the fireplace, which means the floating conversational circle worked best spread wider than most. The custom sofa was placed in front of the stairwell to the basement, leaving a walkway behind. The sofa is covered in a comfortable heathered tweed with a slight herringbone pattern. Complimenting this, opposite the room are two modern wing back chairs in a light linen fabric with nail head accents. The family can rest their feet on the geometric, quilted hair-on-hide ottoman while playing card games on the activity table doubling as a side table. The cocktail table is made of multi-tonal wood end pieces in a chrome frame under clear glass to justify all the different wood tones of the room. Under the TV is a contemporary low console with glass panel legs, making the two walnut shelves appear as if they’re floating. Tucked away in a little corner, is an adorable space dedicated to a dry bar adorned with accents and accessories mixing metals, textures and finishes. To finish the space, the full-height window treatments in a rich navy showcase the height of the ceiling, drawing the eye up to the simple -yet stunning- chandelier, and at 60-inches in diameter, it gives the 6th plane the impact this room needed.
The overall kitchen upgrades included a crisp white finish to the perimeter cabinetry and a soft gray at the island with all new bar pulls. A new narrow light over the island fit the space perfectly, and a liner, mobile-style chandelier over the new kitchen table gives nod to the chandelier in the sitting room. The stout new kitchen table boasts a modern turned pedestal base with a white-washed oak top. Pairing these more rustic finishes with the soft gray velvet chairs and polished chrome base continues the mixed metals elements from the other rooms.
Distinguishing different ‘moments’ within each room, allowed these large rooms to feel cozy and inviting instead of oversized and cold; calming the psyche and not overwhelm the mind with too much clutter. Turning a heavy traditional-Tuscan space into a modern one can be a bit of a challenge; but showcasing heavy classical-modern furniture creates the weight balance to make sense of everything which completed this transformation beyond my client’s expectations. I just love happy endings.
… MLC
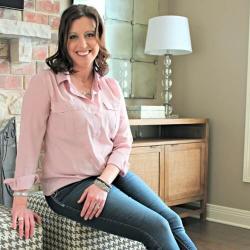

Latest posts by Melanie Christoff (see all)
- LADUE LOWER LEVEL RENOVATION + INTERIOR DESIGN - September 26, 2020
- St Louis City Modern Gem - September 10, 2020
- Weldon Spring Makeover // Making a house a home - March 30, 2020

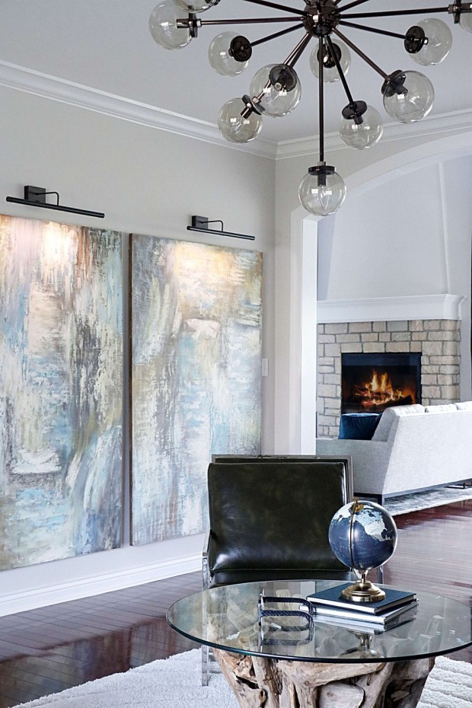

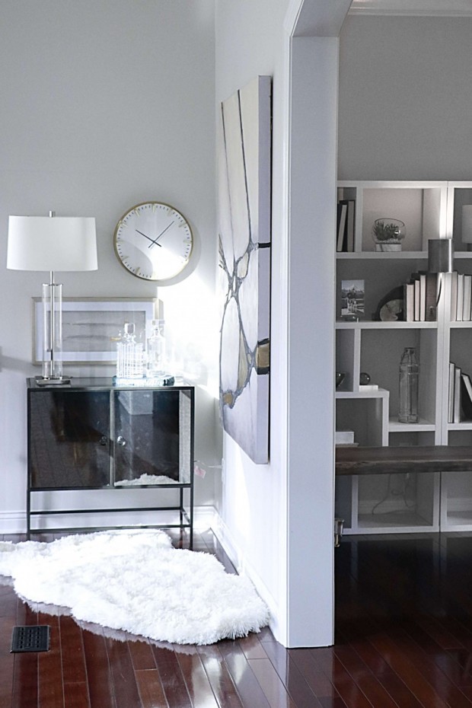
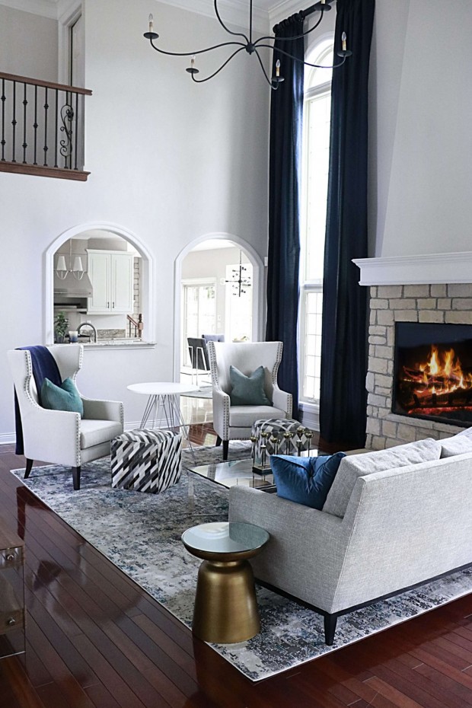
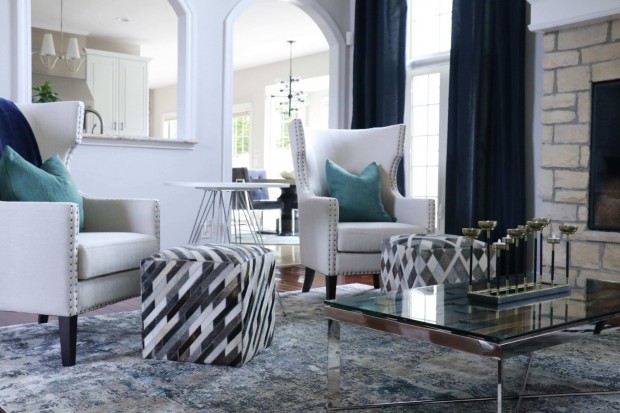

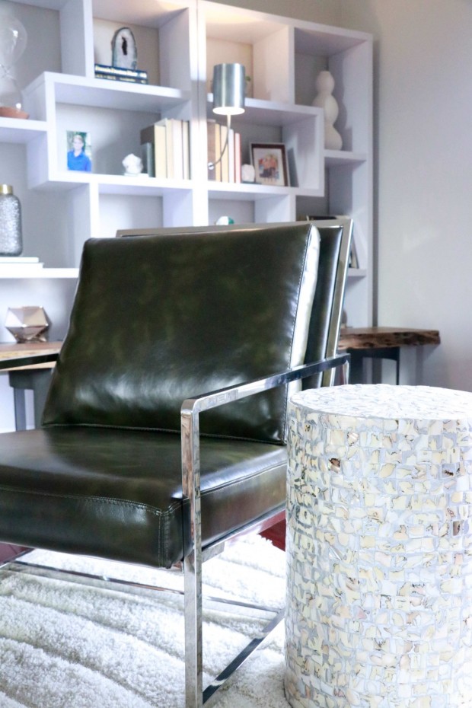
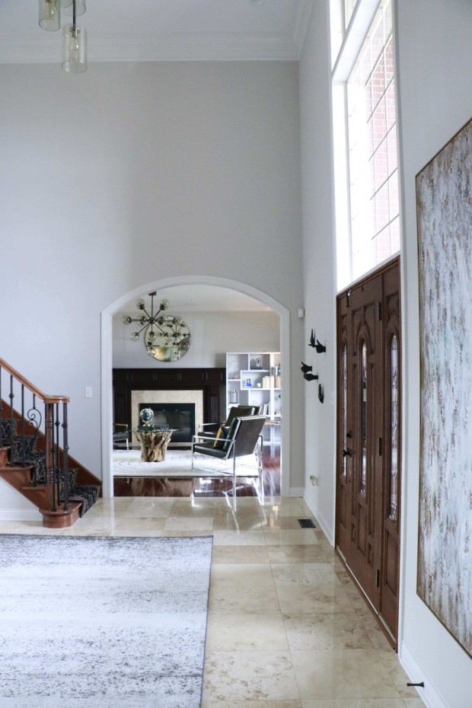
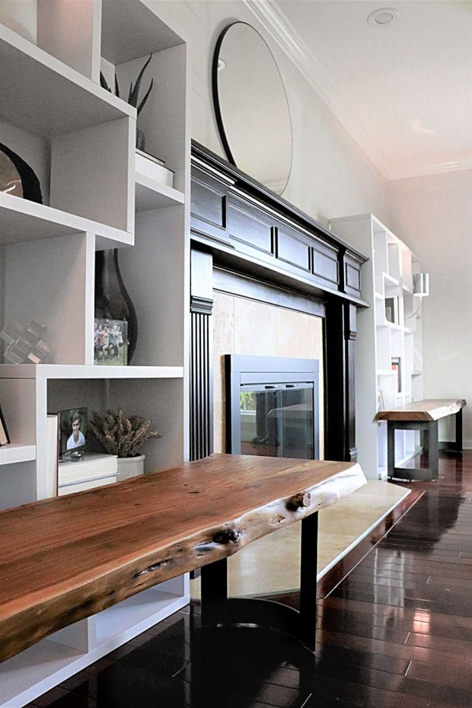

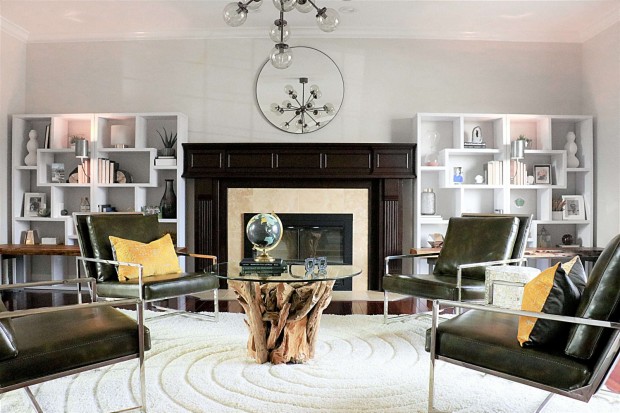


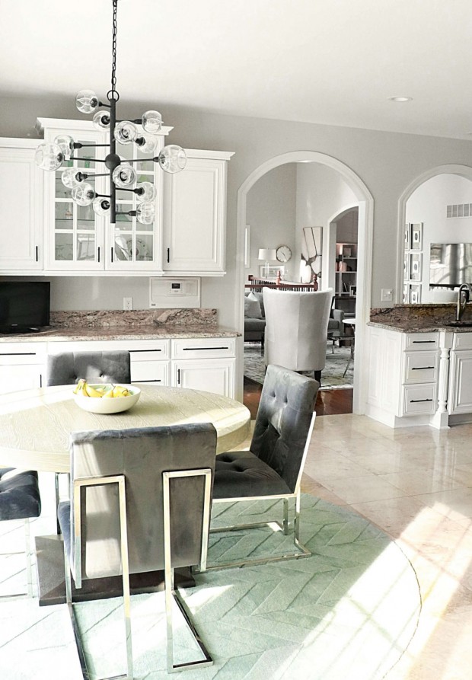
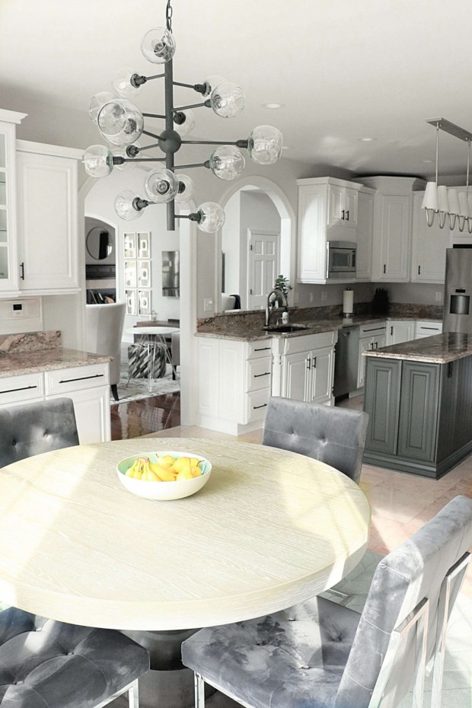
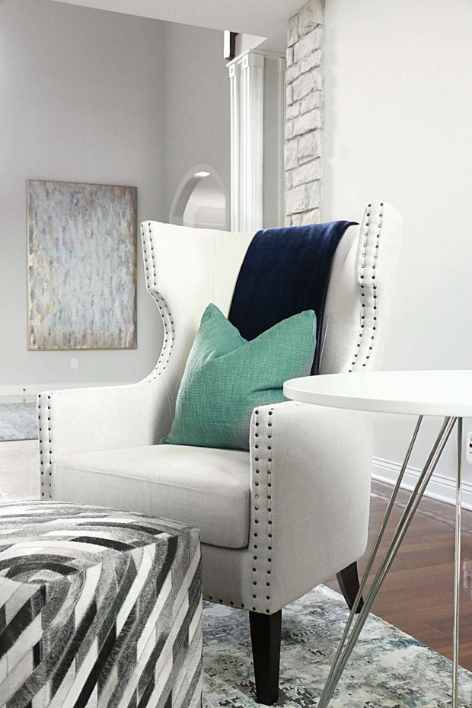


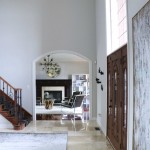













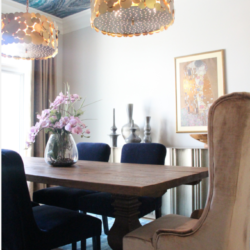
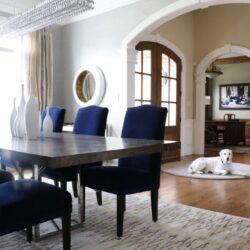
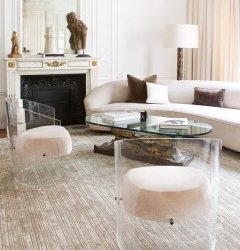




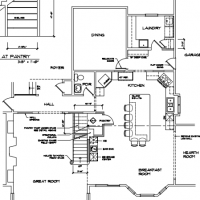








![Freshly Pressed // Ladue News [abode magazine] April 2020](https://curedesigngroup.com/wordpress/wp-content/plugins/posts-slideshow-widget/images/cache/psw_cache_7363_250_250.jpg)
