A home Renovated, Re-imagined and Re-Designed// Transitional Interior Design
Our clients, from Chicago, working for a large local corporation have been transplanted here in STL. They quickly purchased a house and charged us with the task of making it their home. We called in our building partners from LU Design Build to work with us on recreating this dated two story. We knew we could do it, and we had big plans…New color palette, new furniture and styling, kitchen, laundry and Master bathroom + closet renovation and full service interior design.
What we did:
- Removed old carpet and refinished hardwood floors
- Painted all wood paneling in a cool light gray.
- Painted all built-ins and fireplace
- Painted all kitchen cabinets, working with the existing Granite, added a back splash, new lighting and new appliances. [to be photographed!}
- Removed center wet bar and created a new dramatic bar along the wall that joins the kitchen and living room.
- Installed graphic tile back splash and floating wood shelving in wet bar
- Installed wallpaper and new vanity/fixtures in Powder Room
- Updated Sun room and added new ceiling fan
- Re configured and redesigned a functional and beautiful Laundry [to be photographed!]
- Re designed Master Suite and Master Bath [to be photographed!]
- Color palette throughout home
- New furniture throughout home
- Accessories and styling
What we LOVE:
- EVERYTHING!! In all seriousness, we love that our clients LOVE it!
- We love how light and bright the home is now
- We love the cohesive styling throughout
- We love the new bar! Taking out that “chunk” of dated real estate in the center of the Living Room and removing the wall and turning the bar to the long wall into the kitchen opens up the entire space.
Here’s what they had to say when asked to review us on HOUZZ
![]()
Project Date: March 2017
Project Price: $10,000 – $49,999
Cure Design Group was absolutely wonderful to work with. We had several meetings just to get a feel for the home we were renovating and to understand what we were going for in the new house. Cori and Sara really knew what we wanted when they put our plans together and kept us informed and involved on all the decisions and choices to be made. Additionally they helped tremendously with ensuring our contractor delivered on the vision we agreed to .
Overall a great experience and the final results were spectacular…more than what we expected on a complete main floor redo which included: a laundry/mud room, 2 half baths, kitchen, sun room, butler pantry area, formal dining, family room, formal living main floor master bed and bath, plus redoing our two daughters bedrooms and bathrooms upstairs. Simply perfect!
This BEFORE + AFTER is truly one to see!
BEFORE GALLERY
- BEFORE
- BEFORE
- BEFORE
- BEFORE
- BEFORE
- BEFORE
- BEFORE
- BEFORE
- BEFORE
- BEFORE
- BEFORE
- BEFORE
And the SPECTACULAR AFTER
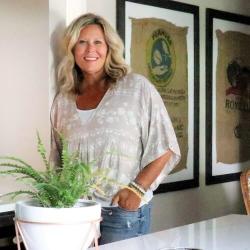

Latest posts by Cori Dyer (see all)
- Freshly Pressed // Ladue News [abode magazine] April 2020 - April 10, 2020
- Urban Highrise Renovation//Modern Interior Design - August 30, 2019
- Traditional Topping Estate - April 24, 2019
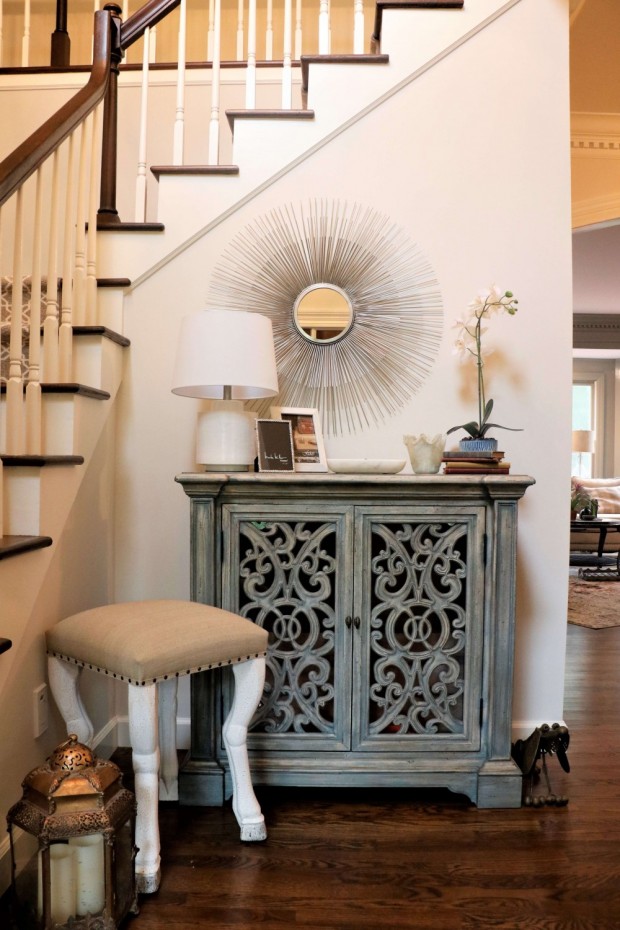
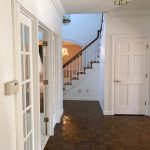
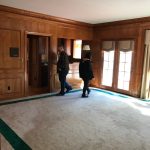
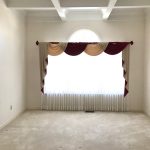
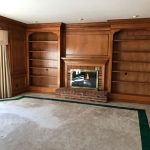
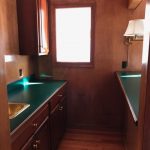
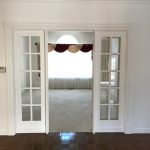
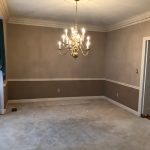
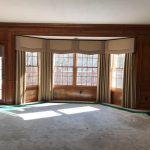
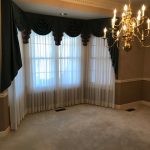
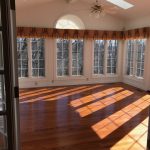
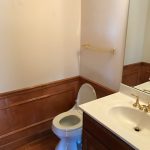
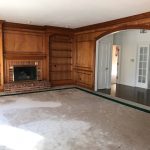
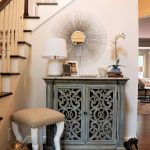
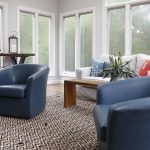
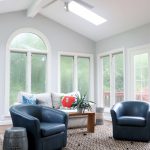
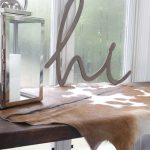
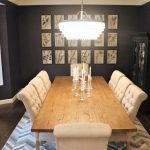
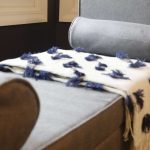
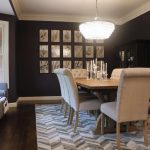
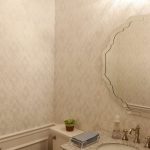

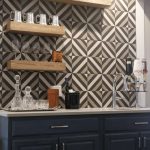
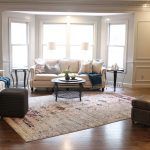
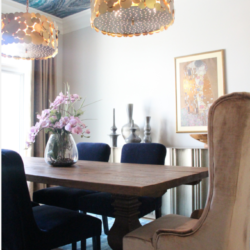
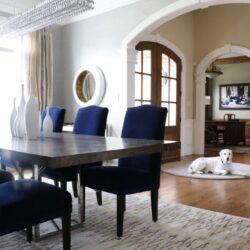
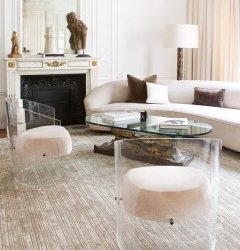






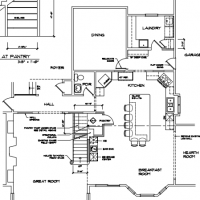






![Freshly Pressed // Ladue News [abode magazine] April 2020](https://curedesigngroup.com/wordpress/wp-content/plugins/posts-slideshow-widget/images/cache/psw_cache_7363_250_250.jpg)
