Walking into this kitchen, it seemed like any other West County kitchen….large but average in style, awkward layout, impeding the traffic flow from the rest of the home, strangely placed second staircase and oak floors and orange oak cabinets, that’s right, I said it. Typical granite and features. We had our work cut out for us, as the client wanted to totally change the functionality and aesthetic of this kitchen and adjoining living spaces.
When I first met Carol I knew we would work well together! She had an idea, knew what she wanted conceptually, but needed a professional to validate her idea and then facilitate the idea into reality. We gathered our team and that is exactly what we did!
…Several years ago Carol had the idea to omit the bar in an unused Living Room and expand the kitchen to incorporate a new version of that bar and replace the old bar with new stairs. In essence swapping the bar for the stairs and vice versa to create more functional kitchen space. She even went to the extent of drawing up the ideas, years ago but unfortunately that was the extent of her plan. Could we, should we, etc.
That’s when she contacted Cure and I had the privilege to meet Carol, discuss her ideas and ensure her they were possible and then add some of my own to the mix! We started the process with a contractor to confirm what we wanted to change and then took the steps with the architect to put those ideas on paper and give us the permitting necessary. This remodel, like most was a labor of love, and to be honest, a lot of work. But totally worth all of the planning and meetings it took to get to the final stages.
A bar which was never utilized became the back staircase, and the old staircase in the kitchen, became a much needed beverage station for her busy family and for all the entertaining. We then closed off the doorway into the kitchen from the garage, which was dumping kids and friends right into her sink area and cooking space, widened that hallway, removed a tiny powder room and brought that doorway down a bit. Also we flipped the layout of the existing laundry room and gave her the much needed cabinetry and space to keep up with her busy family. Incorporating a fresh, clean color palette, stunning lighting and elements to the new space. Adding in new stainless appliances, custom furniture, custom cabinets, and a fresh look, we were able to give the vision some life and we made her dream from many years ago a reality.
Take a look at this Stunning Transformation!
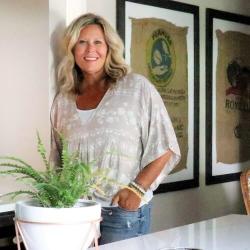

Latest posts by Cori Dyer (see all)
- Freshly Pressed // Ladue News [abode magazine] April 2020 - April 10, 2020
- Urban Highrise Renovation//Modern Interior Design - August 30, 2019
- Traditional Topping Estate - April 24, 2019

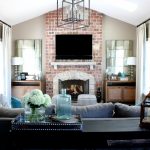
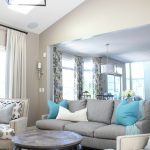
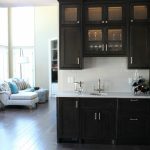
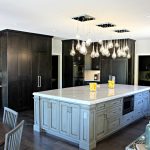
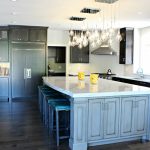
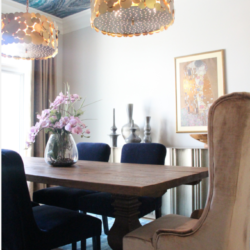
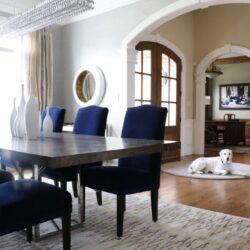
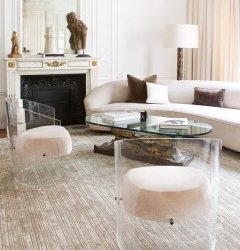






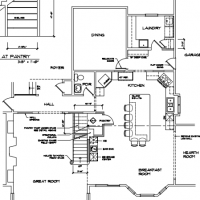






![Freshly Pressed // Ladue News [abode magazine] April 2020](https://curedesigngroup.com/wordpress/wp-content/plugins/posts-slideshow-widget/images/cache/psw_cache_7363_250_250.jpg)
